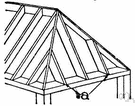hip roof
or hipped roofn.
A four-sided roof having sloping ends and sides.
American Heritage® Dictionary of the English Language, Fifth Edition. Copyright © 2016 by Houghton Mifflin Harcourt Publishing Company. Published by Houghton Mifflin Harcourt Publishing Company. All rights reserved.
hip roof
n
(Architecture) a roof having sloping ends and sides
Collins English Dictionary – Complete and Unabridged, 12th Edition 2014 © HarperCollins Publishers 1991, 1994, 1998, 2000, 2003, 2006, 2007, 2009, 2011, 2014
hip′ roof`
n.
a roof with sloping ends and sides.
Random House Kernerman Webster's College Dictionary, © 2010 K Dictionaries Ltd. Copyright 2005, 1997, 1991 by Random House, Inc. All rights reserved.
ThesaurusAntonymsRelated WordsSynonymsLegend:
| Noun | 1. |  hip roof - a roof having sloping ends as well as sloping sides hip roof - a roof having sloping ends as well as sloping sidesroof - a protective covering that covers or forms the top of a building hip - (architecture) the exterior angle formed by the junction of a sloping side and a sloping end of a roof |
Based on WordNet 3.0, Farlex clipart collection. © 2003-2012 Princeton University, Farlex Inc.
Translations
hip roof
n (Archit) → Walmdach nt
Collins German Dictionary – Complete and Unabridged 7th Edition 2005. © William Collins Sons & Co. Ltd. 1980 © HarperCollins Publishers 1991, 1997, 1999, 2004, 2005, 2007